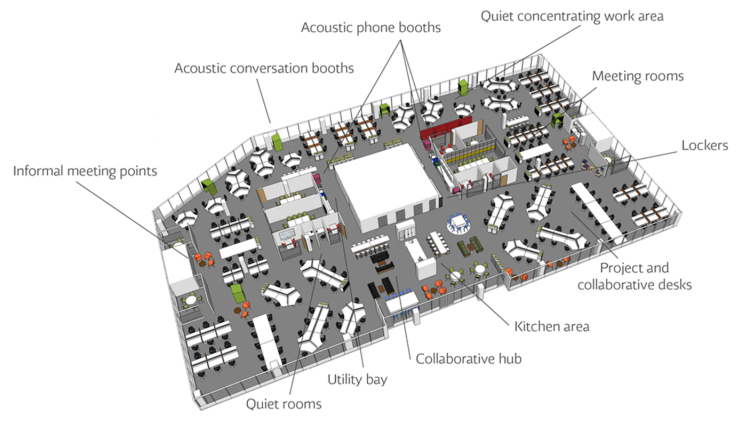These principles should be used to guide an agency's government office workplace design and fit-out project.
Use these principles to design flexible, safe and accessible workplaces that allow staff to work collaboratively in a variety of spaces. The principles are compulsory in accordance with the current property mandate, and therefore should form part of any fit-out project.
Consider these principles as a whole, rather than in isolation. An agency is expected to achieve all eight principles for any modern workplace design and change project.

A 3D plan showing the components of a flexibly designed workplace. The 3D plan shows possible locations for the following: informal meeting points, acoustic conversation booths, acoustic phone booths, quiet concentrating work areas, meeting rooms, lockers, project and collaborative desks, kitchen areas, collaborative hubs, utility bays and quiet rooms
These principles should be applied together with the Government standard building performance specifications. Mandated agencies can request a copy by emailing the GPG team.
Open-plan areas are made up of:
Open-plan layouts help to increase collaboration throughout agencies, breaking down silos and removing the risk of any one group becoming isolated. Teams blend together with no physical separation, like screens or walls.
You should provide a choice of where to work for staff, including a variety of:
Encourage staff to use mobility-enabling technologies to give them the flexibility to work anywhere in the building or externally, depending on their needs, and to think of the organisation's whole workable area as their workplace.
Open-plan working environments should be dynamic enough to enable staff to choose from a range of work settings. The organisational culture should be based on deliverables, and not simply on staff being present at their workstations.
Workplace settings can include (but are not limited to):
Dynamic working environments provide a range of work settings, spaces and technologies, so staff can choose to work in an area that best suits what they need to do that day and are no longer stuck at one workstation.
Design and fit-out needs to support this, along with an organisational culture focused on deliverables and not on making sure staff are present at a single workstation throughout the day.
Technology is important when supporting a flexible and adaptable workplace design.
New mobility-enabling technologies will allow staff to use spaces effectively. You need to ensure budget and time is provided to train staff in the use of these technologies.
A consistent, generic workplace design:
This doesn't mean that every floor must have the same layout, but the overall design brief should cover the whole building or an agency's net lease area.
Designing a flexible and adaptable workplace means you can absorb growth and shrinkage in staff numbers without needing to find a new space.
For example, in an expansion, consider whether some roles can work more flexibly, without needing an assigned traditional workstation. This can free up space for other staff.
Provide safe and secure work environments for all employees and visitors, including clients and contractors. This includes considering the needs of disabled people in your design and fit-out.
Once people have received security access, they should be able to easily access most areas.