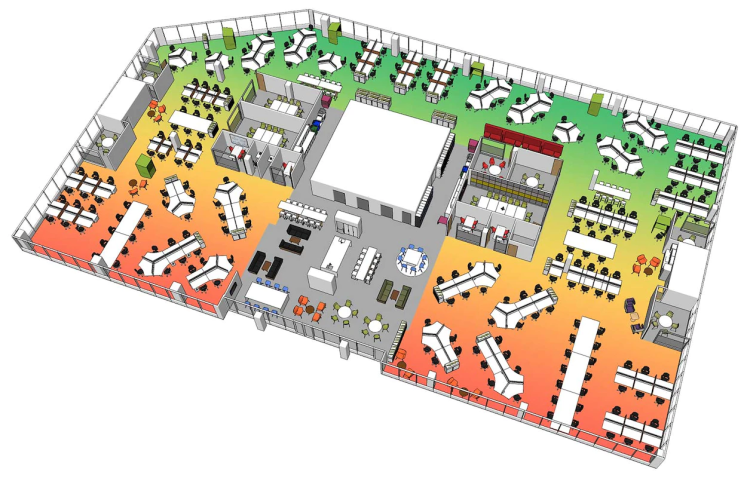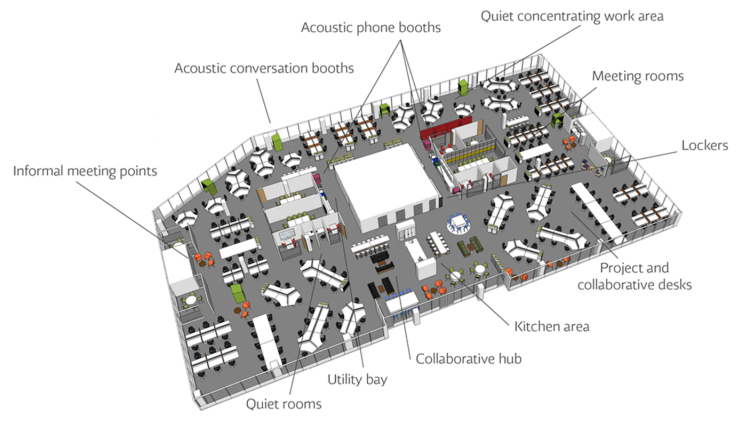Open-plan layouts should be set up using these requirements and guides to maximise an agency's use of space and their productivity.
Open-plan areas help to optimise space, but need to be set up well for staff to work productively. They need to maximise natural light, and provide a range of settings so staff can choose to work in an area that suits the task they're focused on.

An example of open-plan design that incorporates different kinds of work
The area shaded green in the diagram above indicates office space for quiet, focused individual work. The area shaded red indicates space for active, collaborative team work.
When planning new office space, look for sites with large floor plates to increase team connection and reduce the physical distance between colleagues. These sites are also more cost effective, as you don't need to duplicate infrastructure on multiple floors. Ideally you want spaces with minimal building core functions (for example, lifts, fire stairs) and columns protruding into the usable workspace.
Maximise natural light by placing open-plan areas around floor perimeters or close to atriums. Where possible, keep the core of the building for enclosed spaces, like utility bays and meeting rooms.
Centralise facilities like large collaborative spaces, utility areas, and kitchens on each floor around the main entry, lifts or stairs. This enables casual interactions and impromptu meetings, and helps to reduce disruption to work areas.
To allow for future re-configuration and flexibility, use non-permanent fittings like furniture, screens or plants to divide space, instead of more permanent fixtures like walls. In order to reduce the costs associated with internal moves, furniture should stay in place when people move or teams expand or contract.
Fit-out materials and finishes should be appropriate for government – that is, modest, cost effective and durable.
Workplace settings can include, but not be limited to:

A diagram showing potential work settings
As well as a range of work spaces, you'll need a range of furniture to meet staff needs in different areas and for different tasks.
Caroline finds an available workstation in an open-plan work area. She receives an email, requesting an assessment of a draft policy. She asks her teammate Mark to discuss it with her, and they move into a close-by small communal area for a quick, unplanned meeting.
In the communal area they can discuss the assessment without disturbing others, and both agree that an email reply is not enough. Caroline uses her smartphone to invite Maree and Sandy from another team to help them.
Later that day, all four meet in a larger collaborative hub on another floor in the building.
After the meeting, Caroline chooses to work from a dedicated quiet space because she needs an hour or so without any interruptions to complete her draft of the assessment.
She shares the draft with Sandy online through a video link so they can review the document. Once they've made some minor adjustments, Sandy adds an electronic signature, and Caroline is able to export a final PDF copy for Sandy. Caroline also has the option of printing a hard copy from the closest printer, using follow me printing.
As their technology is mobile and they have multiple places to meet and work, Caroline and her colleagues are able to deliver the requested assessment efficiently, without disrupting those working around them.